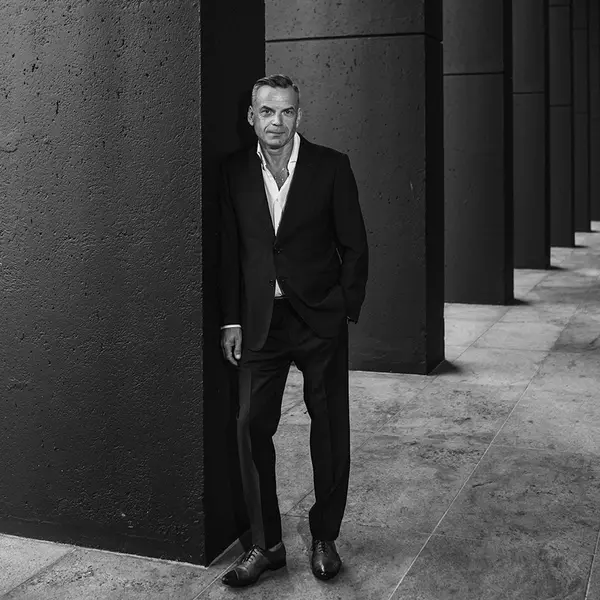Bought with Oakwyn Realty Ltd.
$899,000
$899,000
For more information regarding the value of a property, please contact us for a free consultation.
2 Beds
2 Baths
854 SqFt
SOLD DATE : 04/11/2025
Key Details
Sold Price $899,000
Property Type Condo
Sub Type Apartment/Condo
Listing Status Sold
Purchase Type For Sale
Square Footage 854 sqft
Price per Sqft $1,052
Subdivision Anderson Walk By Polygon
MLS Listing ID R2987200
Sold Date 04/11/25
Style Ground Level Unit
Bedrooms 2
Full Baths 2
HOA Fees $498
HOA Y/N Yes
Year Built 2012
Property Sub-Type Apartment/Condo
Property Description
Welcome to this beautifully maintained 2-bedroom condo in the highly sought-after Anderson Walk by Polygon. This quiet, ground-floor unit offers the perfect blend of indoor comfort and outdoor living, featuring a spacious patio and a fully fenced private yard — ideal for summer BBQs, gardening, or relaxing in your own green space. The interior is thoughtfully designed with in-floor radiant heat, 9' ceilings, and a gourmet kitchen complete with granite countertops, gas cooktop, built-in oven, stainless steel appliances, and plenty of storage. Located in the heart of Central Lonsdale, you're just steps from shops, cafes, restaurants, parks, transit, and all the natural beauty and outdoor activities the North Shore is known for - don't miss out on this opportunity!
Location
Province BC
Community Central Lonsdale
Zoning MF
Rooms
Kitchen 1
Interior
Interior Features Elevator, Guest Suite, Storage
Heating Hot Water, Radiant
Flooring Laminate, Mixed, Tile, Carpet
Fireplaces Number 1
Fireplaces Type Insert, Electric
Appliance Washer/Dryer, Dishwasher, Refrigerator, Stove, Microwave, Oven
Laundry In Unit
Exterior
Exterior Feature Garden, Balcony
Fence Fenced
Community Features Shopping Nearby
Utilities Available Community, Electricity Connected, Natural Gas Connected, Water Connected
Amenities Available Bike Room, Exercise Centre, Trash, Maintenance Grounds, Gas, Heat, Hot Water, Management, Recreation Facilities, Snow Removal
View Y/N No
Roof Type Torch-On
Porch Patio, Deck
Exposure East
Total Parking Spaces 1
Garage true
Building
Lot Description Central Location, Near Golf Course, Private, Recreation Nearby, Ski Hill Nearby
Story 1
Foundation Concrete Perimeter
Sewer Public Sewer, Sanitary Sewer, Storm Sewer
Water Public
Others
Pets Allowed Cats OK, Dogs OK, Number Limit (Two), Yes With Restrictions
Restrictions Pets Allowed w/Rest.
Ownership Freehold Strata
Security Features Fire Sprinkler System
Read Less Info
Want to know what your home might be worth? Contact us for a FREE valuation!

Our team is ready to help you sell your home for the highest possible price ASAP

- Coquitlam Condos For Sale
- Coquitlam Townhouses For Sale
- Coquitlam Houses For Sale
- Recently Sold Homes in Coquitlam
- Central Coquitlam House For Sale
- North Coquitlam Condos For Sale
- Condos For Sale Port Coquitlam
- Townhomes For Sale Port Coquitlam
- Port Coquitlam House For Sale
- Recently Sold Homes in Port Coquitlam
- Houses For Sale in Citadel Heights Port Coquitlam
- Port Moody Condos For Sale
- Townhouse For Sale Port Moody
- Port Moody Houses For Sale
- Heritage Mountain Port Moody
- Burnaby Heights Houses For Sale
- Duplex For Sale Burnaby
- Condo For Sale Burnaby
- Anmore Houses For Sale
- House For Sale in Burnaby South
- Burnaby Condos For Sale Under $600k
A uniquely personal and client-focused service approach that treats each client to a luxury concierge experience.





