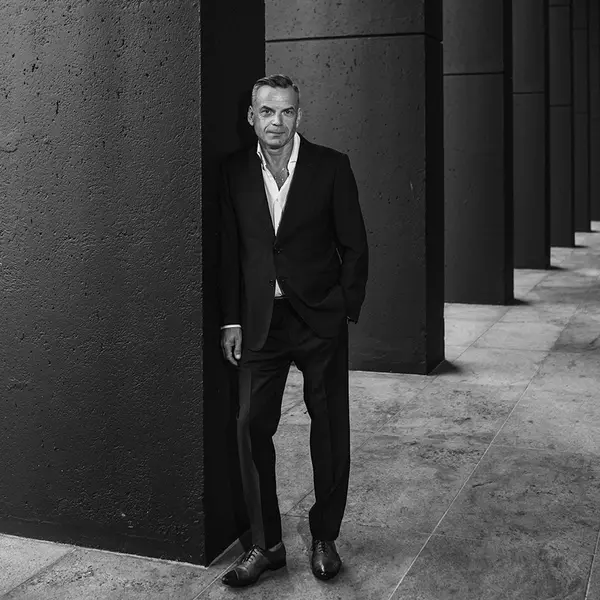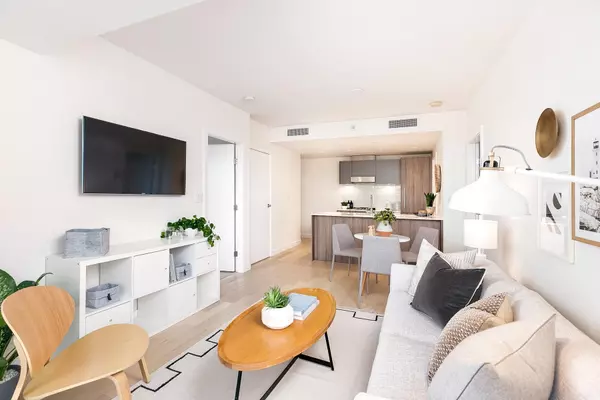Bought with RE/MAX City Realty
$750,000
$758,000
1.1%For more information regarding the value of a property, please contact us for a free consultation.
2 Beds
2 Baths
801 SqFt
SOLD DATE : 05/07/2025
Key Details
Sold Price $750,000
Property Type Condo
Sub Type Apartment/Condo
Listing Status Sold
Purchase Type For Sale
Square Footage 801 sqft
Price per Sqft $936
Subdivision Kensington Gardens
MLS Listing ID R2990811
Sold Date 05/07/25
Bedrooms 2
Full Baths 2
HOA Fees $655
HOA Y/N Yes
Year Built 2018
Property Sub-Type Apartment/Condo
Property Description
Stylishly-appointed SE-facing 2BR/2Bath 801sf condo @ Westbank's Kensington Gardens, a FULLY-CONCRETE development w/CENTRAL AIR CONDITIONING boasting premium resort-style amenities incl. concierge, heated outdoor pool/hot tub, fitness centre, theatre & party room. Very functional & versatile 2BR layout, this home offers a spacious luxurious entrance, fully-separated bdrms (each w/ensuite baths & direct access to an enormous & exceptionally private 30ft full-length terrace w/expansive mountain & city views). Attractive colour scheme, designer kitch w/quartz counters & Meile appl's w/integrated fridge & DW. 1 secure parking + in-suite storage. T&T Supermarket just downstairs & shopping, restaurants & Nanaimo SkyTrain Station close by & lightning quick commute downtown. OPEN SAT MAY 3, 2-4pm.
Location
Province BC
Community Victoria Ve
Area Vancouver East
Zoning CD-1
Rooms
Kitchen 1
Interior
Heating Electric, Forced Air
Cooling Central Air, Air Conditioning
Flooring Laminate, Tile, Carpet
Equipment Intercom
Window Features Window Coverings
Appliance Washer/Dryer, Dishwasher, Refrigerator, Microwave, Oven, Range Top
Laundry In Unit
Exterior
Exterior Feature Balcony
Pool Outdoor Pool
Community Features Shopping Nearby
Utilities Available Electricity Connected, Natural Gas Connected, Water Connected
Amenities Available Exercise Centre, Concierge, Trash, Gas, Heat, Hot Water, Management, Recreation Facilities, Sewer
View Y/N Yes
View Mountain & City
Roof Type Other
Porch Patio, Deck
Total Parking Spaces 1
Garage true
Building
Lot Description Central Location, Lane Access, Recreation Nearby
Story 1
Foundation Concrete Perimeter
Sewer Public Sewer, Sanitary Sewer, Storm Sewer
Water Public
Others
Pets Allowed Cats OK, Dogs OK, Number Limit (Two), Yes With Restrictions
Restrictions Pets Allowed w/Rest.,Rentals Allwd w/Restrctns
Ownership Freehold Strata
Read Less Info
Want to know what your home might be worth? Contact us for a FREE valuation!

Our team is ready to help you sell your home for the highest possible price ASAP

- Coquitlam Condos For Sale
- Coquitlam Townhouses For Sale
- Coquitlam Houses For Sale
- Recently Sold Homes in Coquitlam
- Central Coquitlam House For Sale
- North Coquitlam Condos For Sale
- Condos For Sale Port Coquitlam
- Townhomes For Sale Port Coquitlam
- Port Coquitlam House For Sale
- Recently Sold Homes in Port Coquitlam
- Houses For Sale in Citadel Heights Port Coquitlam
- Port Moody Condos For Sale
- Townhouse For Sale Port Moody
- Port Moody Houses For Sale
- Heritage Mountain Port Moody
- Burnaby Heights Houses For Sale
- Duplex For Sale Burnaby
- Condo For Sale Burnaby
- Anmore Houses For Sale
- House For Sale in Burnaby South
- Burnaby Condos For Sale Under $600k
A uniquely personal and client-focused service approach that treats each client to a luxury concierge experience.





